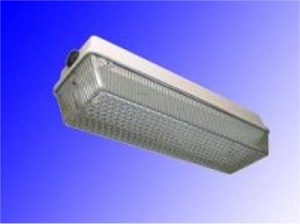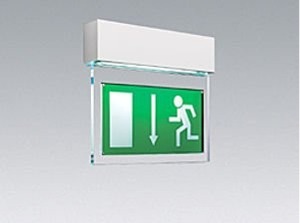Emergency Lighting


Introduction
Emergency lighting is a self-descriptive term and is lighting for an emergency situation when the main power supply fails. The loss of mains electricity could be the result of a fire or a power cut and the normal lighting supplies fail. This may lead to sudden darkness and a possible danger to the occupants, either through physical danger or panic.
Emergency lighting is normally required to operate fully automatically and give illumination of a sufficiently high level to enable persons of all ages to evacuate the premises safely. Most new buildings now have emergency lighting installed during construction, the design and type of equipment is normally specified by the relevant local authority, architect or consultant.
The IS 3217 Standard provides the emergency lighting designer with laid down guide lines which form the general basis for the designer to work to. IS 3217 includes in its scope residential hotels, clubs, hospitals, nursing homes, schools and colleges, licensed premises, offices, museums, shops, multi-storey dwellings etc. Although this standard recommends the types and durations of emergency lighting systems relating to each category of premise it should be remembered that the standards are minimum safe standards for the types of premises and that a higher standard may be needed for a particular installation.
Type of system
Most emergency lighting schemes fall into one of the following categories:
- Non-maintained - The emergency light units only illuminate in the event of a mains failure.
- Maintained - The emergency light units are illuminated at all times using the same lamps for both normal and emergency operation.
- Sustained - The emergency light units are fitted with two lamps or two sets of lamps. One of which operates on mains 240V AC supply, the other which operates from the battery supply in the event of mains failure. It is basically a non-maintained system with the addition of mains lamps which should be illuminated whenever the premises are occupied.
The type of system and emergency duration is often expressed in abbreviated form as per the following examples:
- M3 - Maintained System, emergency duration 3 hours.
- NM2 - Non-maintained System, emergency duration 3 hours.
- S1 - Sustained System, emergency duration 3 hours
Siting of luminaires / signs
Having decided on your basic system, consideration should now be given to the siting of the lighting units and signs within the particular premises involved. This will then form the basis on which your selection of equipment can be made.
Lighting units and signs should be sited so as to clearly show the exit routes leading to the final exits from the premises. Where the exit route or final exit is not readily identifiable a sign should be utilized rather than a lighting unit. Particular attention should be paid to individual stairways, changes in level, corridor intersections, changes in direction, the outside of each final exit, control/plant rooms, lifts, toilet areas over 8m2 (although in some peoples opinion all toilets of public access and especially those for the disabled should have emergency lighting). Access to fire alarm call points, fire fighting equipment, should be clearly illuminated.
In general, if common sense is used when siting the luminaire and signs to cover these areas, then the completed scheme will meet most requirements.
Note. Detailed computer point calculations or luminaire manufacturers spacing tables should be used.
Areas to be covered
There is legislation, guides, British and European standards that require emergency lighting to be installed and the ares it should cover. An emergency escape lighting system should normally cover the following areas,
- each exit door;
- escape routes;
- intersections of corridors;
- outside each final exit and on external escape routes;
- emergency escape signs;
- stairways so that each flight receives adequate light;
- changes in floor level;
- windowless rooms and toilet accommodation exceeding 8m2;
- firefighting equipment;
- fire alarm call points;
- equipment that would need to be shut down in an emergency;
- lifts and areas in premises greater than 60m2.
It is not necessary to provide individual lights (luminaire) for each item above, but there should be a sufficient overall level of light to allow them to be visible and usable.
Servicing and testing
To test an emergency lighting system you need to simulate a mains power failure on the normal lighting circuit or circuits or individual luminaire's. This will force the emergency lighting system to operated and use the battery supply. This can be done manually or automatically.
Manual Testing
You can achieve a simulated mains failure by providing a switch to isolate all lighting circuits or individual circuits or individual luminaire's. If manual testing is utilised, the following points should be considered:
In a non maintained system and a single switch is used for the whole building or a separate switch used for each circuit. This means when you simulate the mains failure you have to walk the whole system to check all emergency luminaire are operating correctly.When you restore the mains supply you have to walk it again to check that they are recharging. If all luminaire's are individually switched only a single walk around the building will be needed. However, the test switches could spoil the decor of the building and they must be of a type that is tamper proof.
After the tests it is recommended that the performance of the system should be logged.

